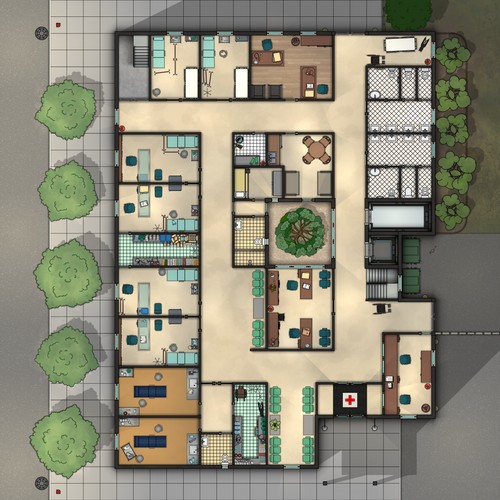Why do certain wards operate with staff that aren't listed in the hospital directory, and what's behind those treatment rooms that require visitors to sign waivers beyond standard medical consent? Which patients have been receiving care longer than their documented admission dates, and why do some medical procedures use equipment that isn't found in standard catalogs? What's housed in that restricted wing where even the head nurse requires special authorization to enter?
Follow Cthulhu Architect on BlueSky!This is how most stories end in the hospital. Not with crash carts and sirens and electric shocks to the chest, but with an empty room, a crisp white bed, silence.
― Jacob M. Appel, Phoning Home
The fluorescent lights of St. Mary’s Hospital buzzed overhead as Imogen Thatcher made her rounds. Third shift was always the quietest---and the strangest. Seventeen years as a nurse had taught her that hospitals were different places after midnight, when the membrane between worlds grew thin.
She paused outside Room 412, checking her clipboard. The patient had been admitted yesterday---severe trauma, poor prognosis. As she reached for the door handle, Imogen noticed the temperature had dropped dramatically in the hallway. Her breath clouded in front of her face, though it was mid-July.
Inside, the monitoring equipment beeped steadily, but something was wrong. The patient’s chart showed vital signs, yet the bed was empty, sheets undisturbed. A puddle of water spread slowly from beneath the bathroom door.
“Hello?” Imogen called, pushing the bathroom door open. Empty. The mirror above the sink was completely fogged, despite the room being cold enough to make her shiver. As she watched, words formed in the condensation as if traced by an invisible finger: NOT MY TIME.
She backed away, bumping into the crash cart. The hospital intercom crackled to life, emitting only static and what sounded like distant screaming. Imogen ran to the nurse’s station and pulled up the patient’s file on the computer. The photo showed a middle-aged man with sad eyes. Below his admission date was a field she’d never seen before: “Previous Admissions: 1887, 1923, 1965, 2002.”
The hospital had only been built in 1973.
As dawn broke over St. Mary’s, four more patients were admitted. Each one bore the same face as the man in Room 412, each with different names but identical injuries. And on each of their admission forms, in handwriting identical to her own, Imogen found her signature---dated next Tuesday.














